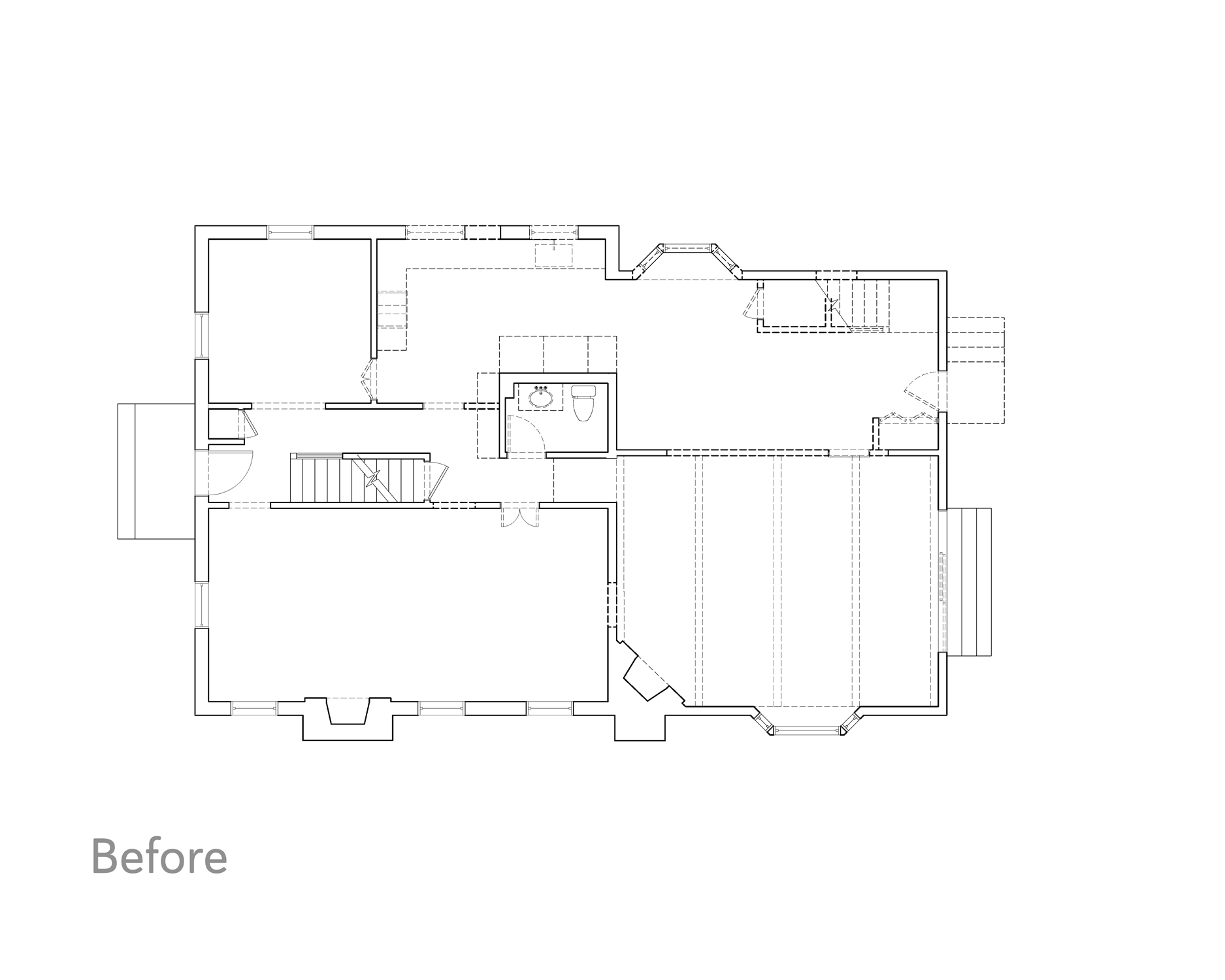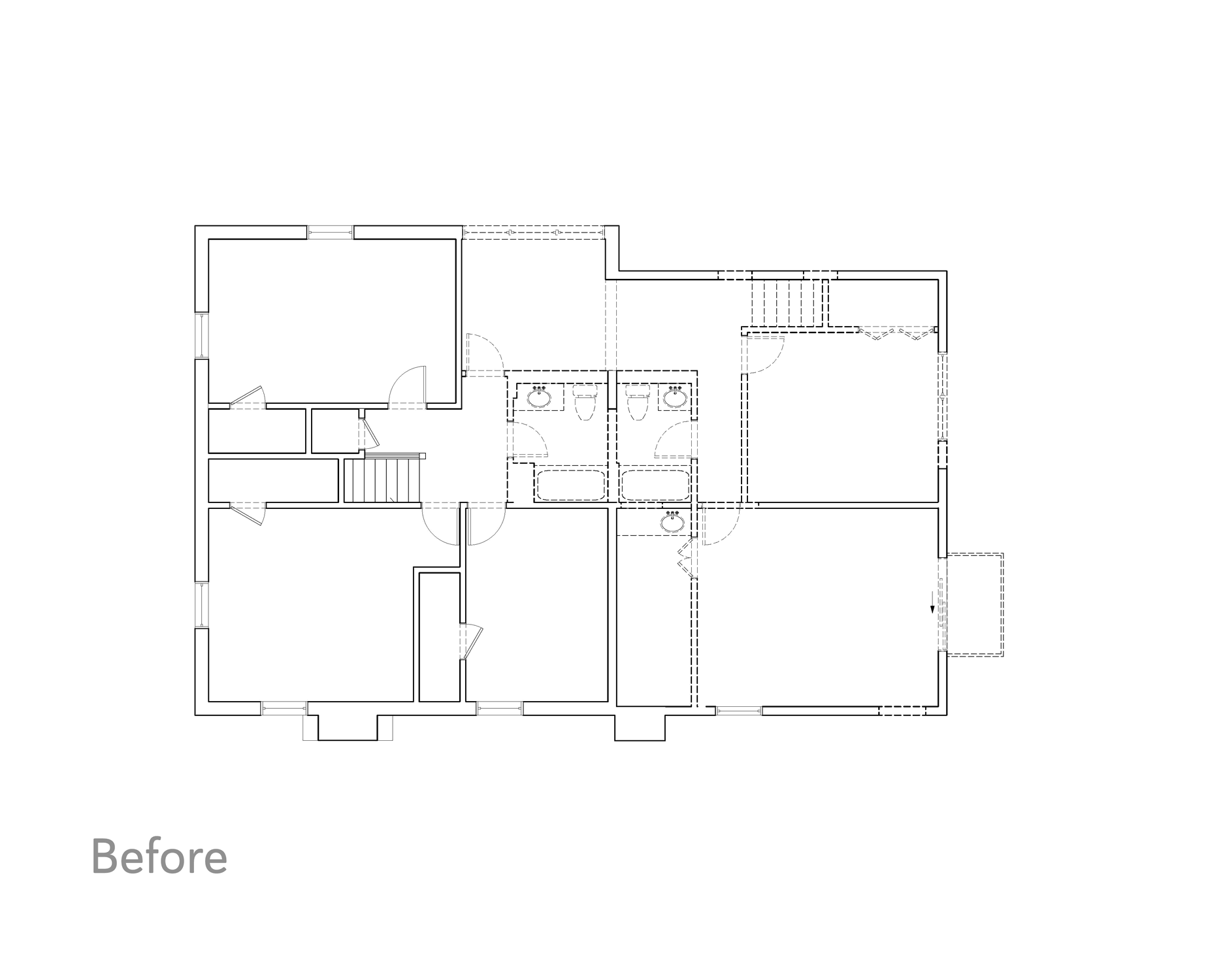
Classic Comfort


Lined with customized cabinets and a hidden pantry, the new kitchen space offers plenty of out-of-sight storage and open work surfaces.


Retuning this wall to its original location, a cozy library nook was created open to the living room but clearly defined as a separate space. A wall of custom shelving frames the new centered doorway to the sunken family room beyond, utilizing a pair of original doors salvaged for reuse. A moody blue ceiling paired with a dark patterned wallpapered creates a pop of drama in an otherwise neutral color palette. The living room’s balance was restored with a symmetrical fireplace wall as well as a new arched passage on the north wall to mirror an original opening to the foyer.

This dramatic powder room transformation accomplished far more than a just the beautiful interior finish refresh.

Located central to the house, the original room layout itself was fine, but access off a dark narrow hallway with a single step down right outside the powder room door was not ideal. Removing this trip hazard and making better use of redundant circulation space lead to reconfiguring the powder room and hall to alter the circulation path through the home. Keeping the toilet in its existing location kept plumbing costs to a minimum while flipping the vanity to the opposite wall created a new pretty focal point. New wainscoting, wallpaper and fixtures create a fresh new space with a bit of drama that compliments the full home’s renovation.




This second floor transformation showcases an intentional reconfiguration of spaces rather than a superficial finish “refresh.” By reimagining the connection between rooms, we maximized the function of the existing floor space to avoid the cost of a new rear addition. This generous new primary bath replaced an unused spare bedroom, and redundant rear stair.




Relocating the existing kids bath to an awkward transition point in the old long winding corridor configuration was essential to open up a central hallway and directly link the stair to all of the bedrooms. The new bathroom locations provide sufficient space for a double vanity and a separate water closet in both of the new bathrooms.
The new hallway also allows for a private primary vestibule at the far end of the hall further separating the kids' zone from the primary suite. A mix of contemporary and traditional fixtures and finishes provides a fresh, kid-friendly space that is still cohesive with more traditional and refined selections of the primary bath.



